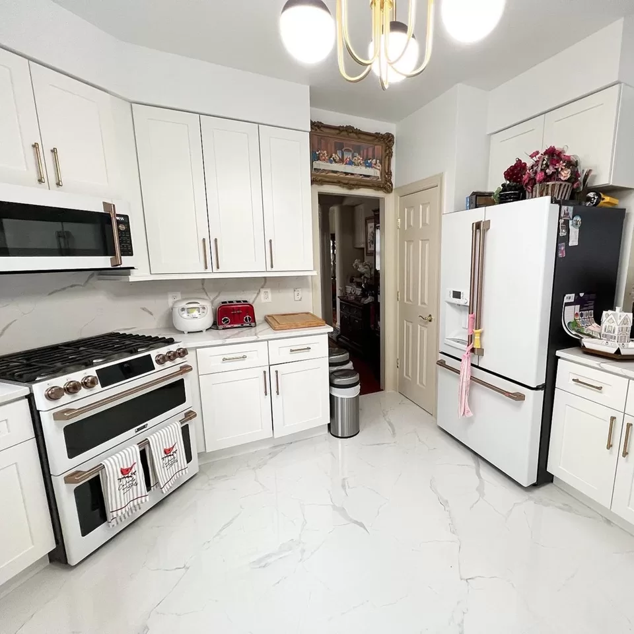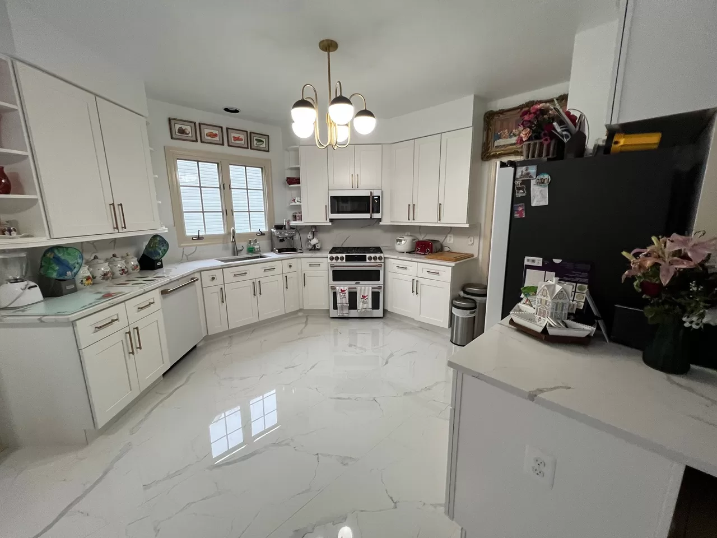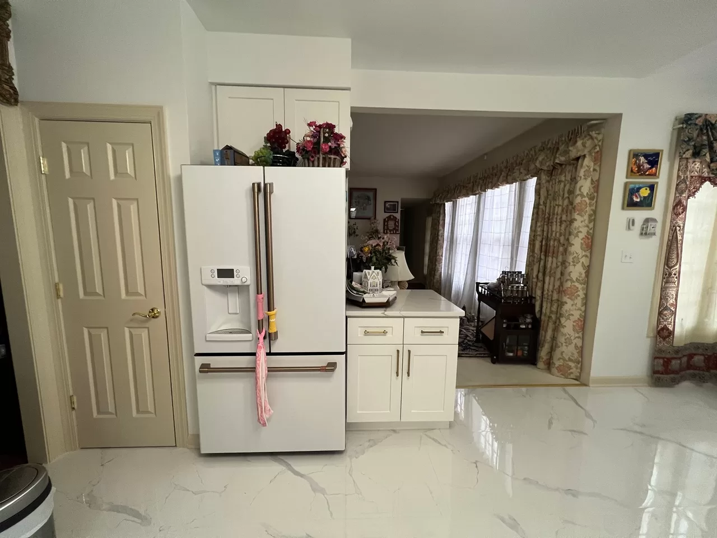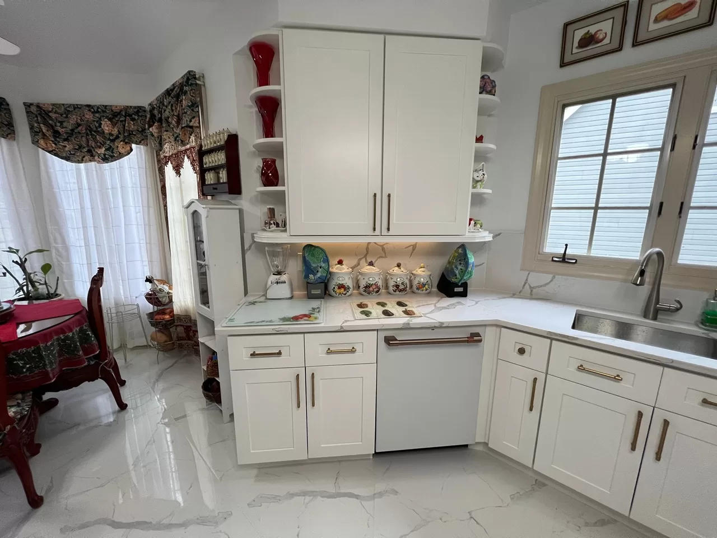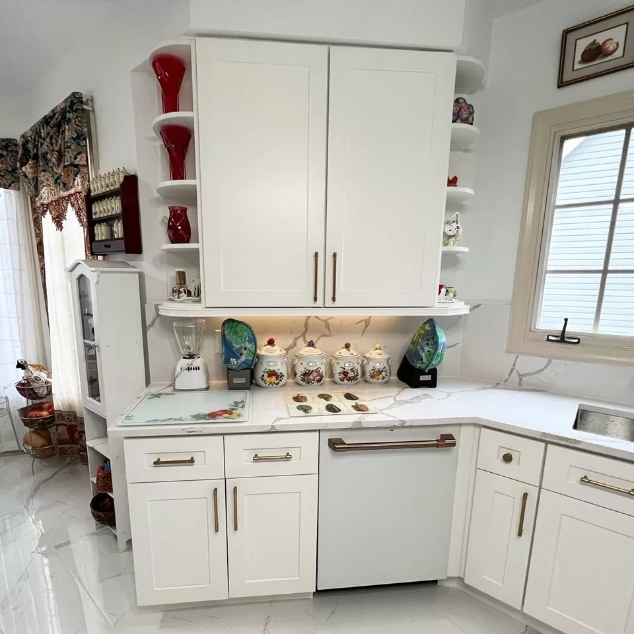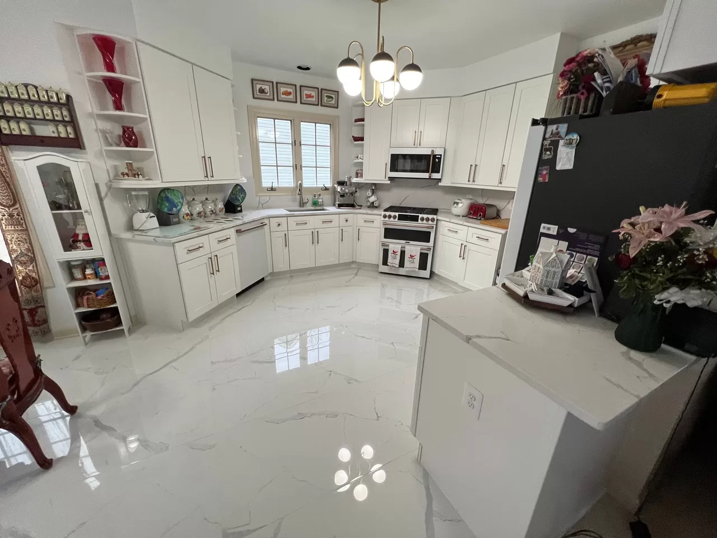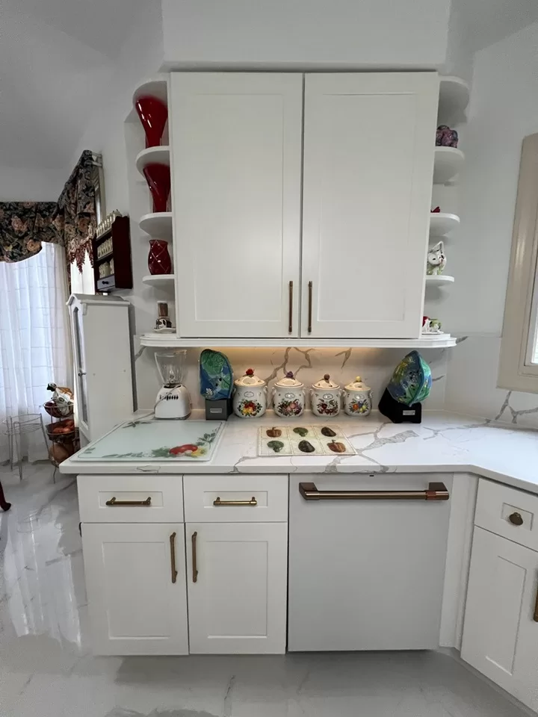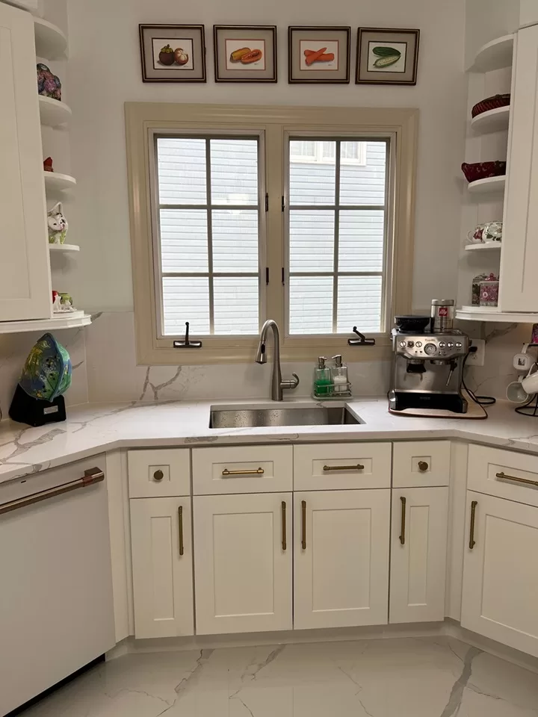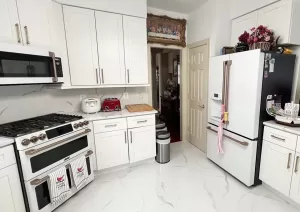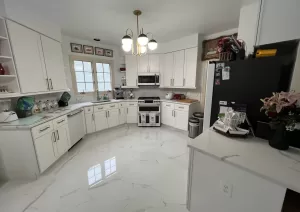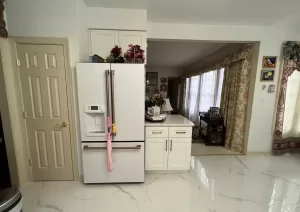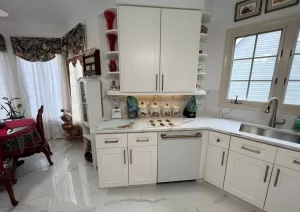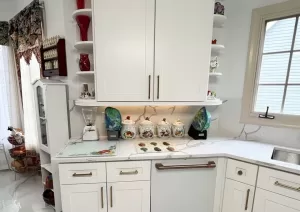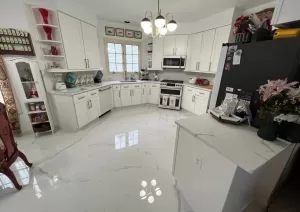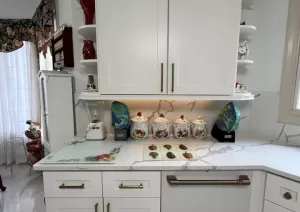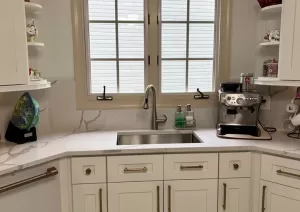Project Description
Our client envisioned a brighter, more expansive kitchen space that exuded an airy, modern ambiance. Their preference for luminous surroundings and a spacious layout guided our meticulous approach.
To achieve this, we embarked on a transformation that prioritized openness and luminosity. The integration of white shaker cabinets infused simplicity and a contemporary aesthetic on the vertical plane, aligning seamlessly with the desired design ethos. Removing the peninsula effectively expanded the kitchen area without sacrificing valuable storage space, enhancing the sense of openness.
For the flooring, a selection of large-format, glossy 2 by 4 tiles resembling marble was employed, strategically minimizing grout lines while maximizing the reflective surface—a deliberate choice to elevate the luminosity within the space. Consistency was key, extending the marble-inspired theme to the quartz countertops and backsplash, ensuring a harmonious, unified appearance.
To introduce subtle contrast and dynamic elements, champaign bronze hardware was tastefully integrated, creating a sophisticated interplay amid the predominant white shades. Complementing this aesthetic, the client opted for white appliances adorned with brass hardware, maintaining a cohesive and harmonized visual language throughout the kitchen.
The meticulous attention to detail extended beyond the surfaces. Busy wallpaper was replaced with a clean, bright white paint on the walls, enhancing the overall spaciousness and light diffusion. Contrasting cream hues were strategically applied to the doors and window trims, introducing depth and movement while elegantly framing the pristine white expanses.
This holistic approach resulted in a refined, luminous kitchen space that seamlessly blends modern design elements with functionality—a testament to our commitment to crafting personalized, aesthetically pleasing, and functional spaces that resonate with our clients’ visions.

