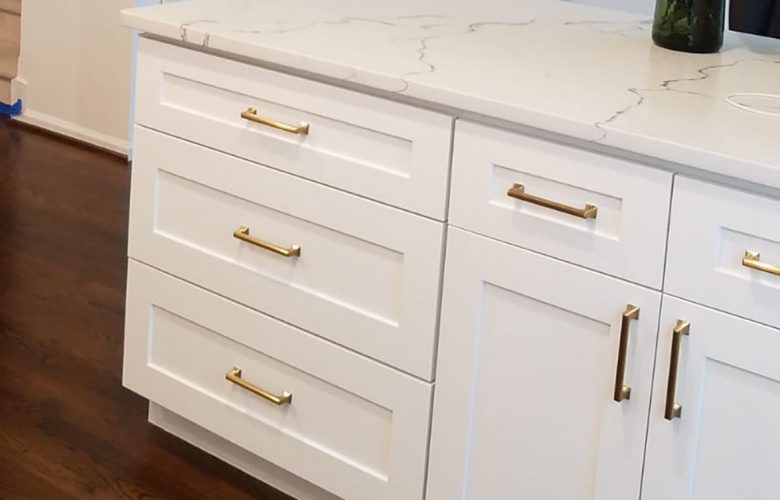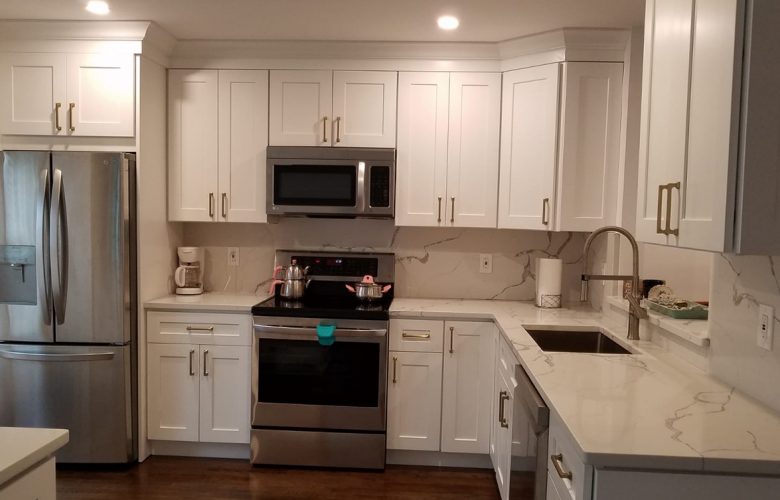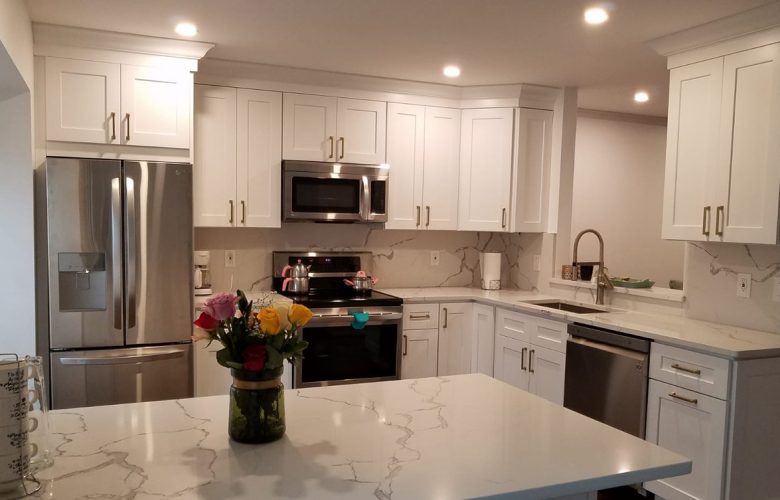Kitchen Design Fairfax, VA
Project Info
Kitchen Design Center worked with our client to update this kitchen space to increase storage and cooking space. Our team of kitchen remodeling experts considered the client’s must-haves and implemented them in this new design, adding new cabinets that extended all the way to the ceiling, as well as new countertops and a peninsula with gorgeous veining.
Project Description
We got rid of the soffit to go all the way up to the ceiling. We maximized the storage by adding build in pantry, deep cabinet over the fridge, lazy Susan for pat and pans and trash bin cabinet. We have managed to maximize countertop space by being creative, adding a peninsula. The client’s main concern was the lack of the natural light that’s why we used white shaker cabinets with combination of quartz backsplash for brighter kitchen. We warmed up the kitchen with walnut color hardwood floor and gold tone hardware.
- Client Name: Ray
- Date: 2020
- Location: Fairfax, VA






