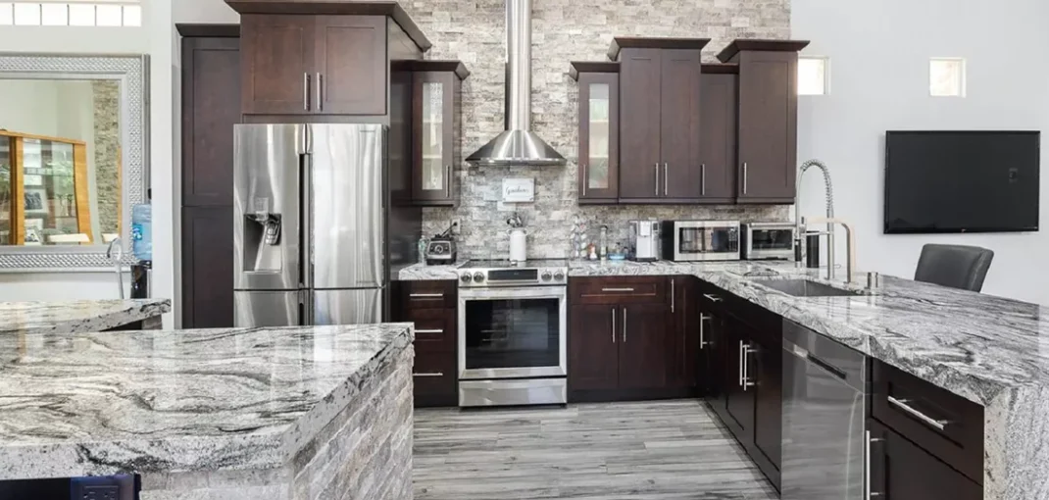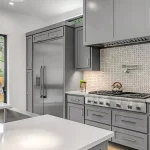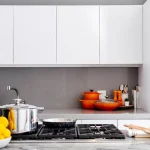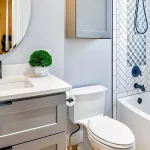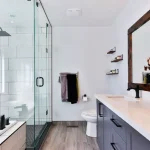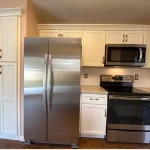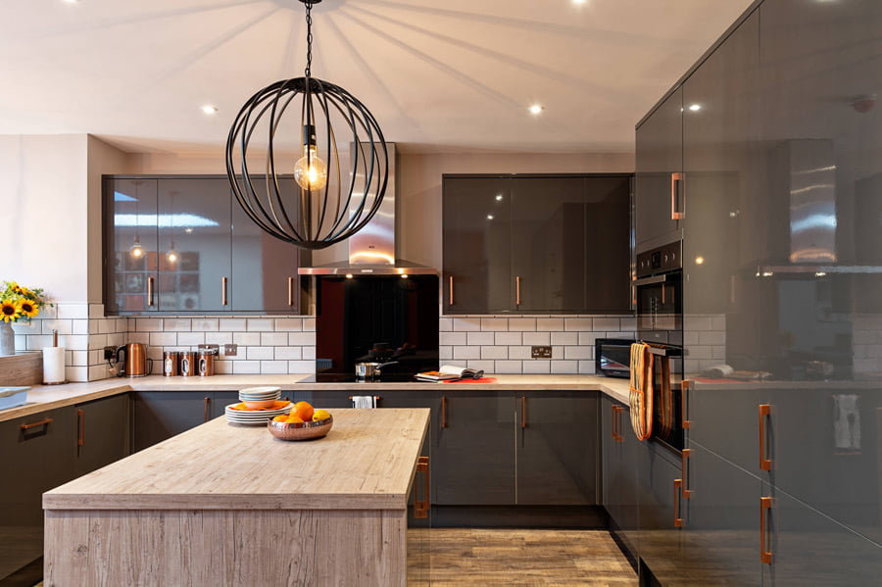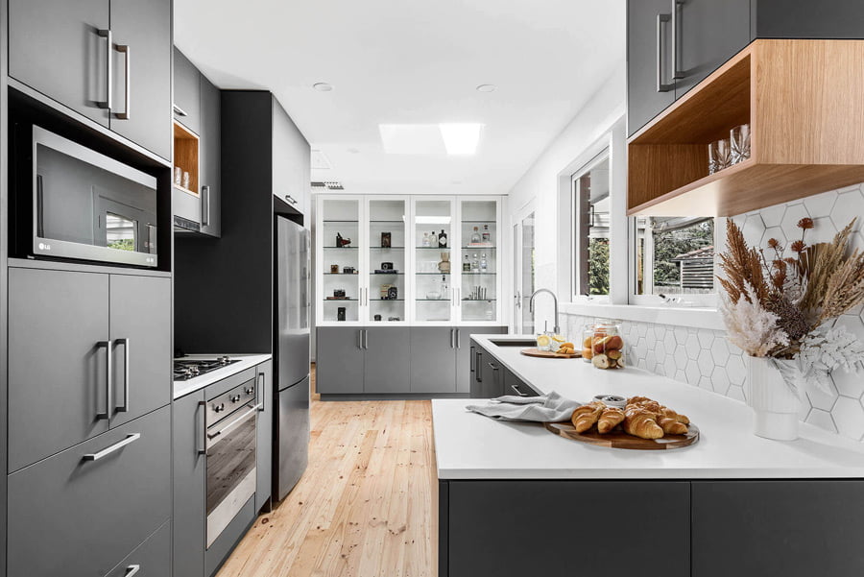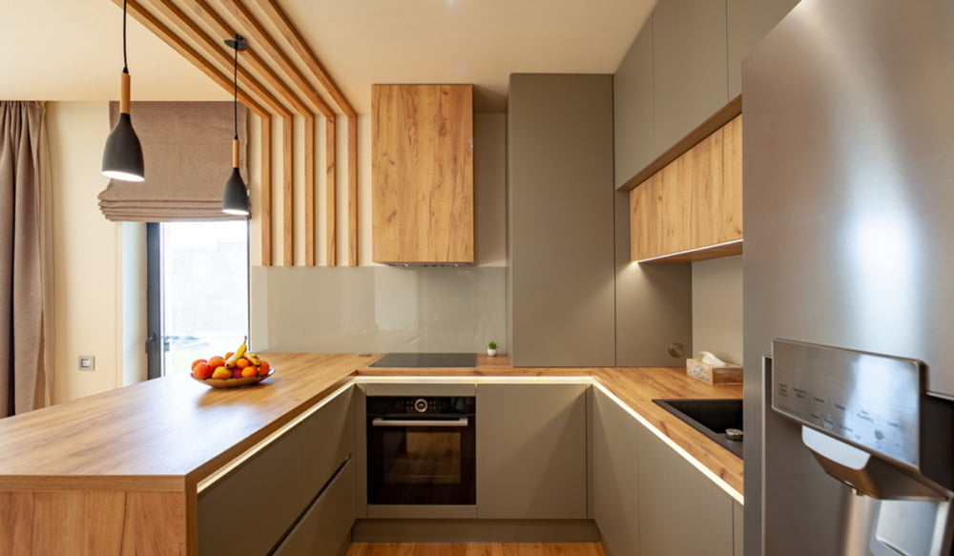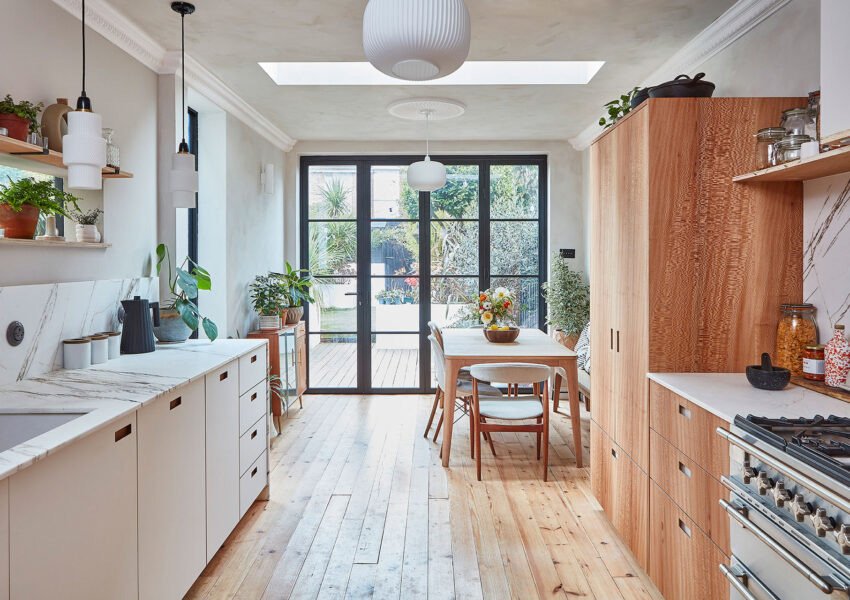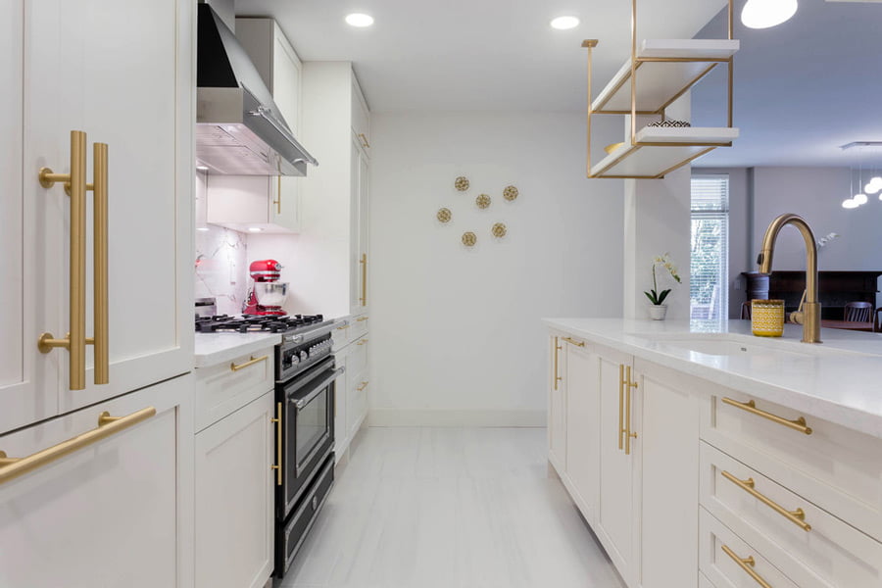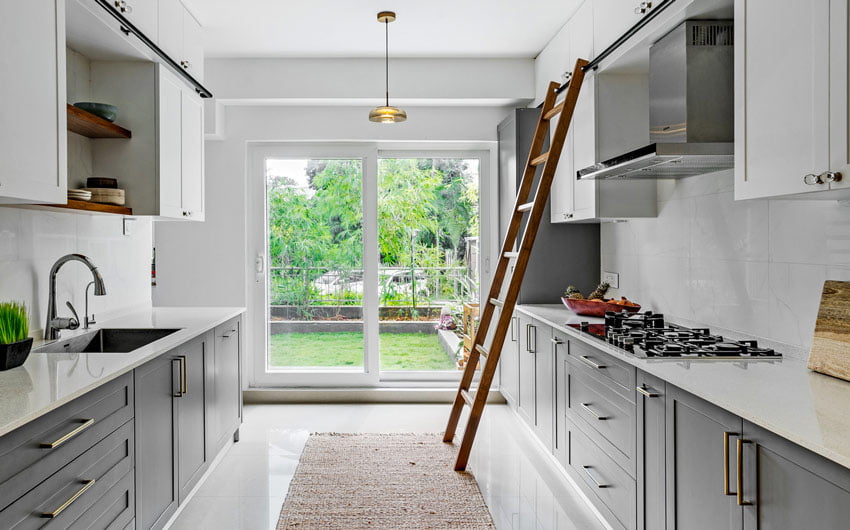Smaller kitchens save space in your home, are more affordable to renovate, maintain, and clean, and offer efficient use of the space you do have. If you are a frequent cook or spend a lot of time in the kitchen, being confined to a small space can take its toll.
Whether you’ve found your dream home and the kitchen is on the small side and lacking, or you’re tired of your current small kitchen, we’ve come up with a few small kitchen remodeling ideas and tips to help you maximize space and enjoy your kitchen more.
Open It Up
Open the kitchen up to the rest of the home. While you may not be able to knock down walls, there are a few simple things you can do to make the kitchen feel more accessible. If possible, carve out a half wall or window space to look out into another room. BE mindful about leaving object on the floor or obstructing the walkway.
Closed in kitchens seem smaller and feel like a box–especially those with only one doorway. Turn a square, penned-in kitchen into an open space by knocking down a non-load bearing wall. Once the kitchen is opened up, it will look and feel larger even if it has the same square footage as before. A kitchen designer and remodeler can help you safely remove a wall or a portion of a wall to open up your small kitchen.
Update Old Finishes Small Kitchen
Many kitchens look small because their cabinets and appliances are bulky and cramped or out of date. You don’t have to change any aspect of the floorplan to gain space, simply swap out outdated appliances and materials for modern, streamlined options.
Choose a taller, thinner refrigerator, if possible. Select a half oven as opposed to a full one. Opt for cabinets that are flush against other appliances. Take the time to pare down the appliances and objects you don’t use as frequently and prioritize space.
Add Vertical Storage
Additional overhead cabinets and shelving add storage space and draw the eye up to the vertical area of the kitchen. Neatly hang utensils, pots, and pans to add flair and utilize adaptive storage, but be careful with how many items are stored openly on overhead shelves. Too many items hanging and stacked out in the open can make a kitchen appear cluttered.
Open storage looks great when everything is evenly spaced, and only a few items are on display. You may even find that you enjoy showing off your favorite dishes or prized cookware.
Get Adequate Lighting
A dark kitchen tends to look smaller, since less of the space is illuminated and can’t be viewed. To make a small kitchen feel larger and less claustrophobic, lighting is key. Add brighter overhead lighting in addition to under cabinet ambient lighting.
More lighting that compliments the kitchen will make the space feel larger and more modern. Consider overhead track lighting with multiple bulbs in a decorative piece, along with under cabinet ambient lights that add style to the whole house. Open large windows, or see if it’s feasible to create a window cutout in the kitchen to bring in more natural light.
Use Lighter Colors
Paint the kitchen white or in light colors to make the space appear larger and brighter. White upper cabinets are also a great way to accomplish this brightening effect and allow you to take advantage of all the space your current kitchen has to offer.
While you don’t have to go white on every element of design, do stick to lighter colors, such as lighter blues, grays, beige, and other neutral tones. Dark kitchens also tend to look older, so try to stay away from dark wood cabinets and dark colors on the wall. It’s fine to mix it up, but keep some light colors or accents in the kitchen to make it a brighter space that doesn’t appear smaller than it actually is.
Install An Island
Everyone loves a good kitchen island–if you have the space for it. If your kitchen is situated all along one wall, an island might be a good way to get more counterspace and create visual appeal. However, this redesign only works if the kitchen is already semi-open to another room and not closed in.
Add an island to extend the kitchen out into the living or dining space. Island bar seating also allows you to turn a small kitchen into a combination kitchen and dining room. The island acts as a multi-functional workstation, extra storage space, and can also provide seating with the addition of a few bar stools.
Get Smart With Storage Small Kitchen
Up your storage game by storing items in cute baskets on top of cabinets, investing in cabinet and drawer inserts, and using all available vertical space to keep items off the countertop and floor. Additional storage makes the kitchen look neater and larger, since less clutter on countertops gives the illusion of more space.
Here are some easy storage tips:
- Store items in boxes on top of cabinets
- Add drawer inserts to maximize space
- Keep clutter off countertops with jars
- Add extra cabinet shelves to utilize vertical space
- Add wall shelves to store attractive dishes or cookware
- If you don’t and won’t use something, get rid of it
Opt For A Peninsula
For those with a kitchen too small or oddly situated for a kitchen island to work, consider the advantages of a peninsula instead. The sought-after kitchen island is great, if you have the space. For small kitchens that don’t open to a living or dining room, use a countertop bar area for both kitchen prep and seating and dining.
A peninsula is typically slimmer than a kitchen island and offers more versatility. With a peninsula, you can use the counter space for food prep, utilize the other side of the counter space for seating and eating, increase cabinet storage, and are usually able to keep the same kitchen footprint.
Keep It Simple Small Kitchen
Don’t attempt to pack everything into a small space. A tiny kitchen can have multi-functionality, but it can’t be a jack-of-all-trades. Don’t try to install full sized appliances, large cabinets, an island, and more items into an already condensed or cramped space. Make changes that simplify the kitchen and allow you to do more with less.
Consider purchasing appliances that have multiple functions or are smaller versions of typical appliances, such as a toaster oven. If you need more storage and a dishwasher isn’t essential, skip it in favor of cabinets or other appliances. If you aren’t sure how to design your kitchen, try getting inspirations from other kitchen designs or visualizer tools.
Get Expert Help
Do you want to update your small kitchen to add functionality and increase space? Avoid making mistakes with the most important room in your home. Get plenty of storage and love your small kitchen, or turn it into a large kitchen the whole family can enjoy. Our designers have decades of experience turning outdated kitchens into modern marvels.
Contact the experts at Kitchen Design Center in Fairfax, VA to help you turn your dream kitchen into a reality. Call us at 703-244-1220, send us an email at i[email protected] or visit our local showroom at 11217 Lee Highway Unit E, Fairfax VA.

