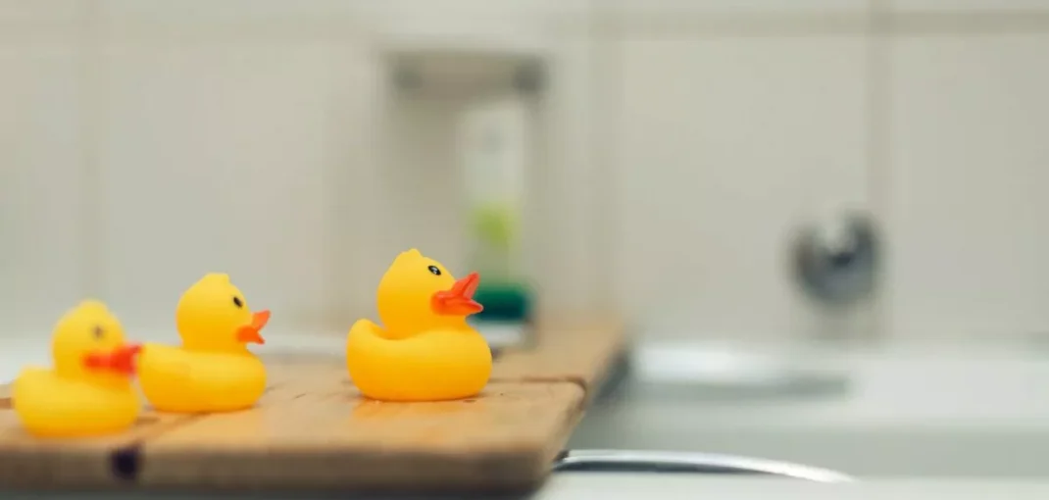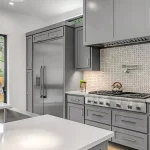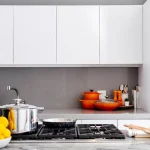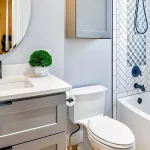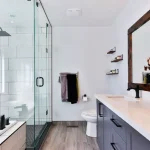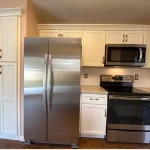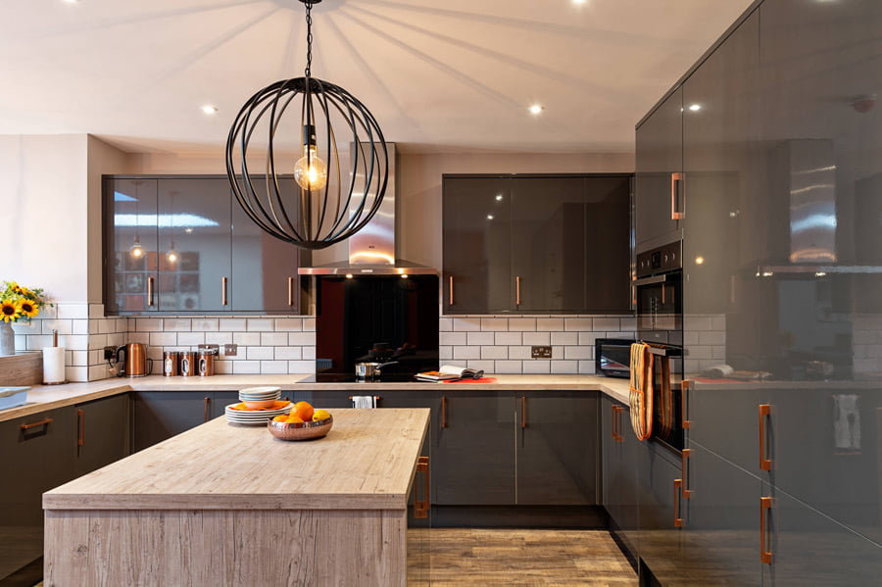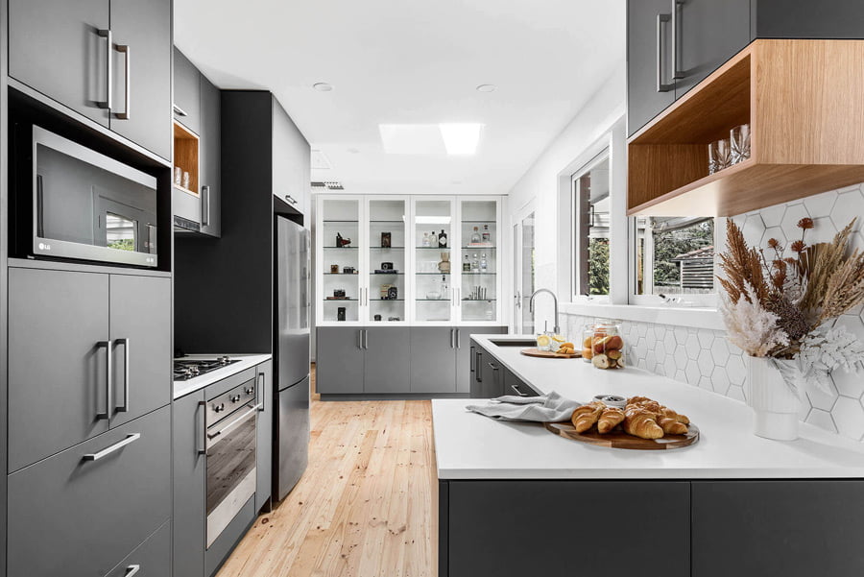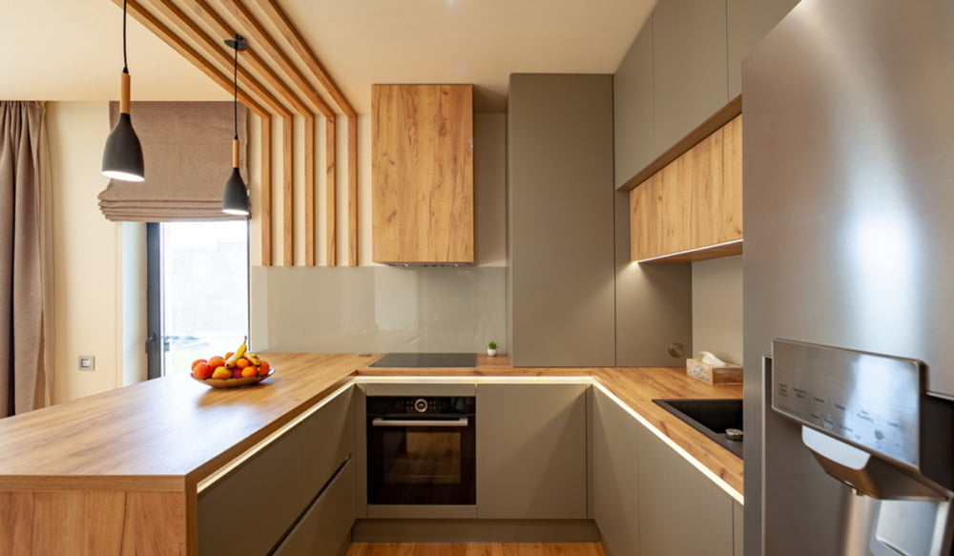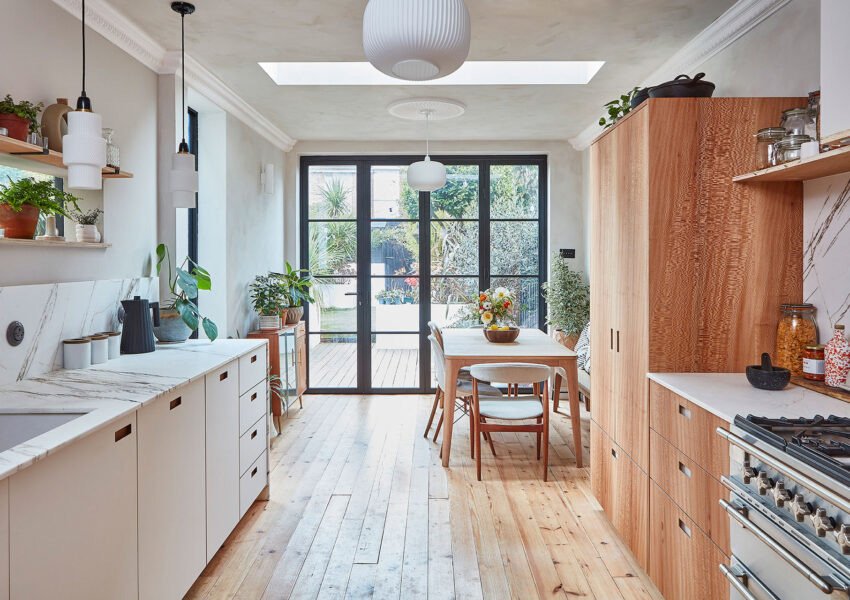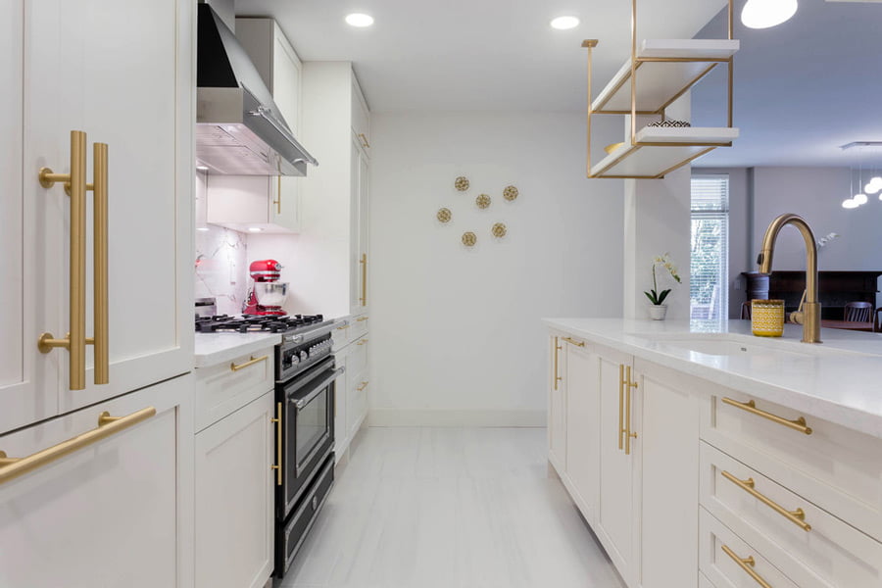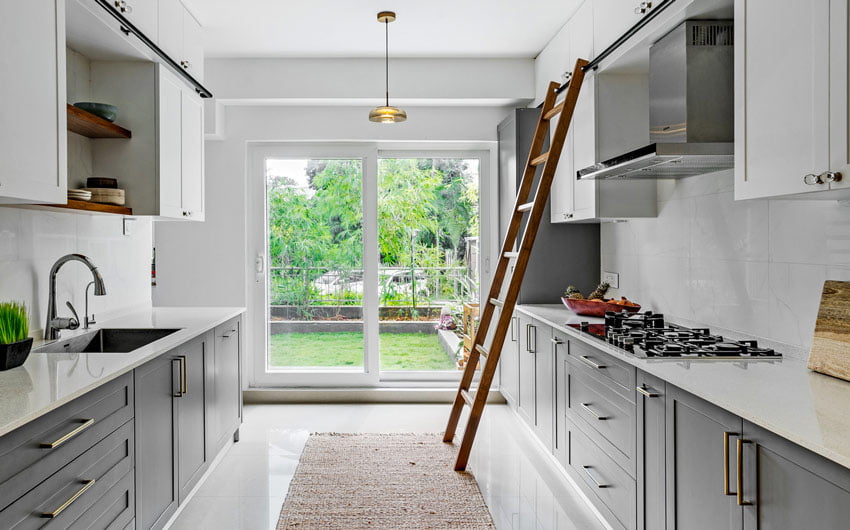Bathrooms for children don’t have to look childish or odd. They can be modern, sleek, or any other kind of design that fits with the rest of your home. Check out some of our kid friendly bathroom designs and implement them into your bathroom remodeling project.

Adjust for Height
Consider the height of items in the bathroom. The standard height for vanities is 32 inches, so ensure the countertop height is lower if this is a bathroom solely for your child or for children to use.
To avoid a sink or countertop that is too low for everyone else to use, another popular option is to provide a stepstool for younger children. If a steps tool isn’t possible, or you would like to create a put-together space without resorting to stools and boosters, consider installing a shorter pedestal sink or lower vanity that can be swapped out in a decade when children are a little older and taller.
A pedestal or double sink also ensures that multiple children can brush their teeth at the same time and aren’t fighting for space around the sink or mirror.

Lower Height Toilets
Countertops and cabinets aren’t the only thing that need to be more accessible in bathrooms designed with children in mind. To ensure that children can easily use the bathroom, parents may want to install a shorter-height toilet.
These types of toilets have the same plumbing, installation, and functionality as regular toilets but sit much lower to the ground to avoid messes and grant easy access. There are some very sleek designs out there so that it is not immediately obvious as a child’s toilet.
You may also want to conder installing a toilet that comes all in one solid piece for ease of cleaning. One-piece toilets make cleaning simpler since there is no break or gap between the toilet tank and the base. Add a toilet paper holder that with an open end to make slipping a new roll on easy.

Put Safety First
Safety is paramount in kid friendly bathroom designs, so it’s important to consider not only preventing accidents but also keeping children away from hurting themselves. Adults are accustomed to hot water controls, whereas children may struggle with them.
For sinks, consider installing a single lever faucet to easily control water temperature and make using the sink simple for smaller children since they just have to push the lever up. Many faucets come with temperature signs of red and blue on each side to make finding a safe, warm or cool temperature easier. Single lever faucets also help avoid as much water waste compared to two running faucets.
For the shower, install shower controls with a single knob and include red and blue markings for hot and cold water (thermostatic shower valves). Children shouldn’t be able to dispense water that is hotter than 120 degrees Fahrenheit.
To prevent access to scalding temperatures, choose a faucet that limits extremely hot water. There are faucets on the market that can slow the flow of water to a trickle to prevent scalding if the temperature is too hot, and even faucets with LED lights that indicate whether the water is too hot.
Use Nonslip Materials
When designing a bathroom meant for children, be wary of the potential for accidents. Slip and falls are one of the most common accidents that occur in the bathroom, therefore in a kid friendly bathroom design it’s important to include elements that keep children steady to avoid slips and falls.
In order to prevent slips, falls, and other injuries consider installing a shower grab-bar and adding a non-slip bathmat in the shower or bathtub.
A rug with a rubber backing for gripping the floor placed in front of the sink and shower is also a good idea, since those areas typically get slippery. Another popular safety measure is to add a towel railing that doubles as a grab bar.
Make Bath Time Easier
In order to make the shower or bathtub a little more accessible for smaller children, you may want to consider adding shower inserts or niche to place hygiene items at their height.
You can also install a combination shower and bathtub with flat spaces for placing soap or hair products, so those items don’t get knocked into the shower when in use. Shower inserts can also help facilitate the order of using bathing products, with each item neatly aligned in the order of use.
If you can’t add a tile insert or have a shower with no space for sitting items down and aren’t looking to change that aspect, consider kid-friendly shower caddies or shower baskets that hold toiletries.
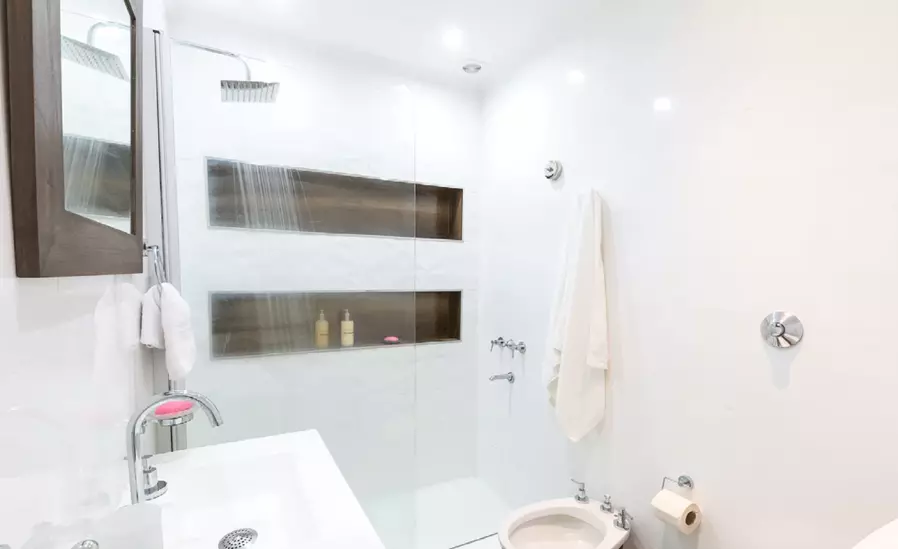
Make Showering Simple
Keep showering safe and prevent messes caused by water damage. Add a hookless shower curtain to avoid the curtain or liner from coming off or becoming tangled.
A closed hook curtain liner guarantees that there is no way for kids to accidentally remove a curtain hook from the rod and injure themselves or break something. Get shower curtain liners with magnets in the liner that stick to the shower or bathtub sides, or suction cups. This will prevent water from getting out onto the floor.
Add a vent fan to prevent mold and mildew from water damage. A vent fan is part of a kid friendly bathroom design, since kids just have to turn on a switch. To brighten the space up, you might as well add a fun shower curtain for the kids while you’re at it.

Add Plenty of Storage
Children typically keep all their morning and bedtime routine items in the bathroom and need plenty of storage, unlike adults who may get ready in the bedroom. From brushing hair and teeth to linens, bath toys, and hygiene products, kids need space just as much as anyone else in the family–if not more.
Install a vanity with cabinets underneath or get a standing cabinet with shelves that are down low so children can reach them. Choose cabinets with large door or drawer pulls that make it easy for children to store and access towels and other items.
Drawer or cabinet inserts are a great way to keep items organized. You may even want to consider on counter-organizers and
toothbrush holders so that everything in the bathroom has a designated place and is unlikely to get messy or go missing.

Light Things Up
To add peace of mind and help children feel safe going to the bathroom at night and on their own, add in motion sensing or light sensing night lights.
Add nightlights with light sensing, so they always stay plugged in but only emit light at night when it’s dark.
There are many attractive night lights out there that mimic the look of sconces or other design elements. This will help young children navigate to the bathroom in the dark, encourage potty training, soothe any fear of the dark, and prevent messes and accidents.

Choose Durable Floors
From dirty shoes, mud and dirt, accidents, and the general messes, children track a lot into the bathroom, so the floors need to be durable and easy to clean.
Hardwood floors look fantastic and many homes have hardwood throughout the house, including the bathrooms–but hardwood flooring is not waterproof. To ensure that your bathroom stands up to use, choose durable, waterproof flooring materials. Ceramic tile and other tile floor materials (such as slate) are durable, easy to clean, and still make the bathroom look gorgeous.
Tile is also water resistant, unlikely to warp or stain, and comes in different styles and colors to match any design. Tile is a great way to add a stylish design element and prevent water damage on walls as well.
Contact Us
Create a stunning bathroom design that is suited for children and fits the style of the rest of your home.
Contact the experienced designers at KDC in Fairfax, VA to help you remodel your bathroom with some of these design ideas and elements for a kid friendly bathroom design. Call us at 703-244-1220, send us an email at [email protected] or visit our local showroom at 11217 Lee Highway Unit E, Fairfax VA. Contact us online and send an interest message to get started.

