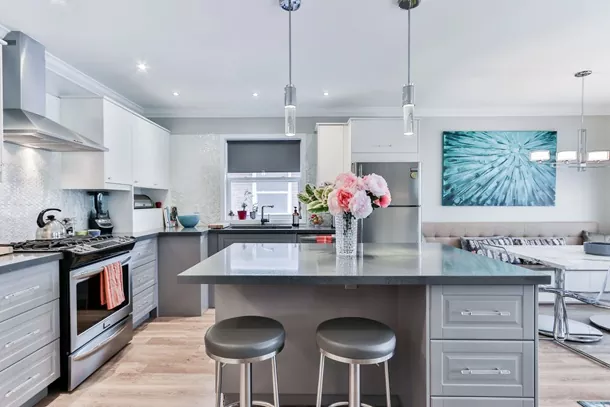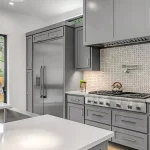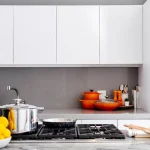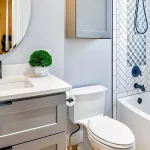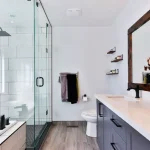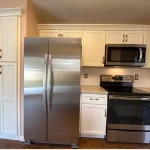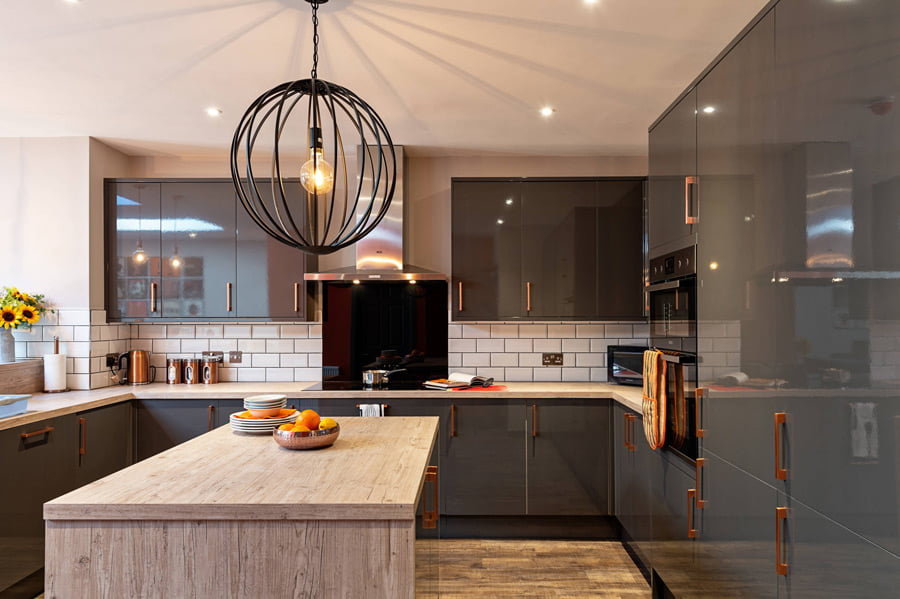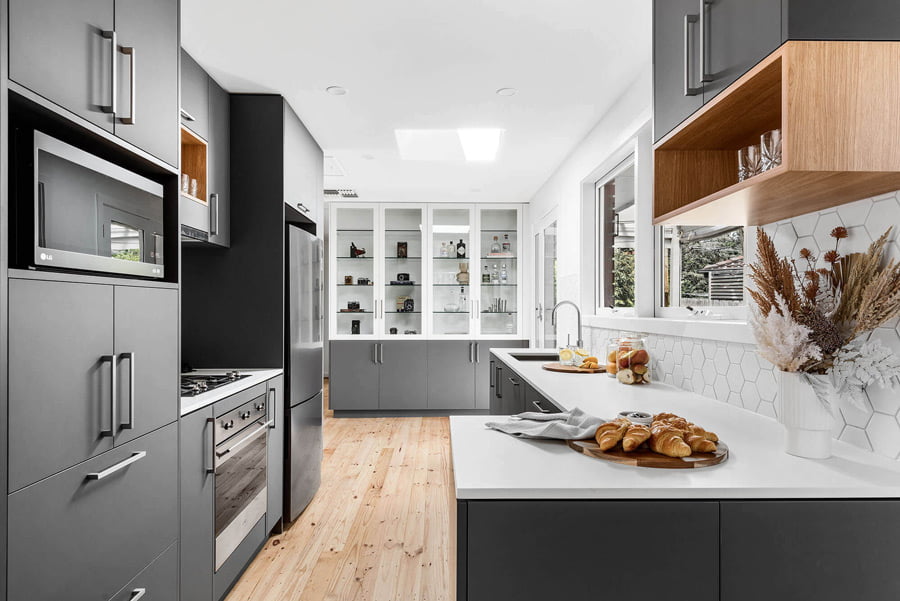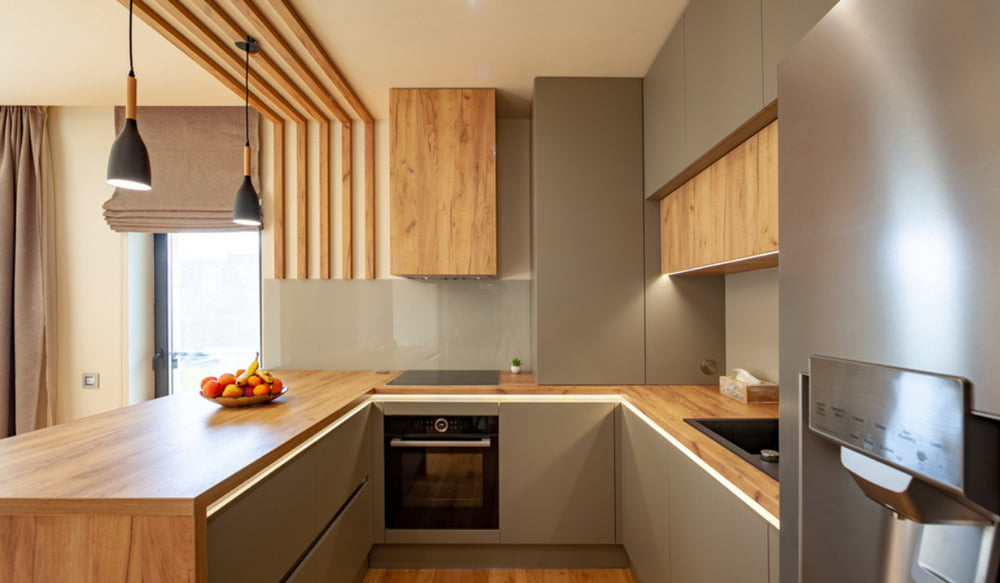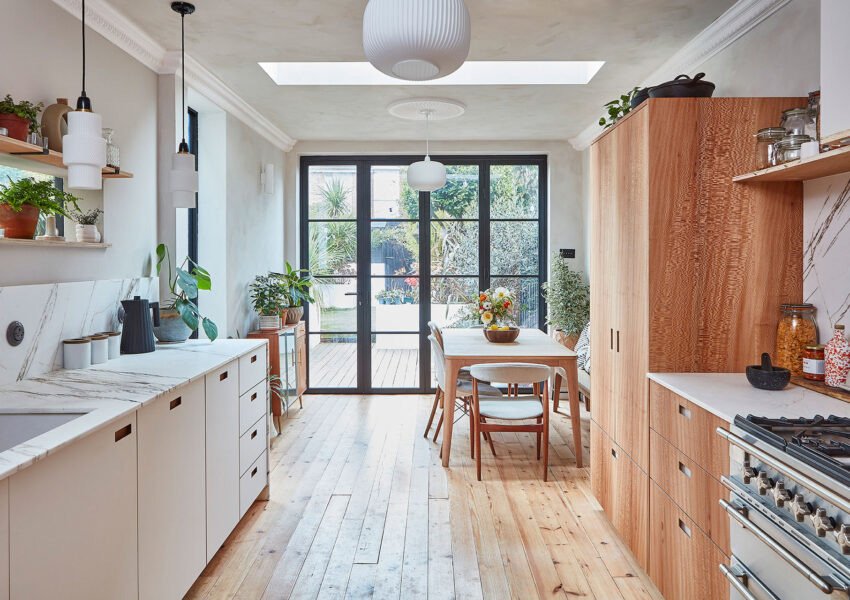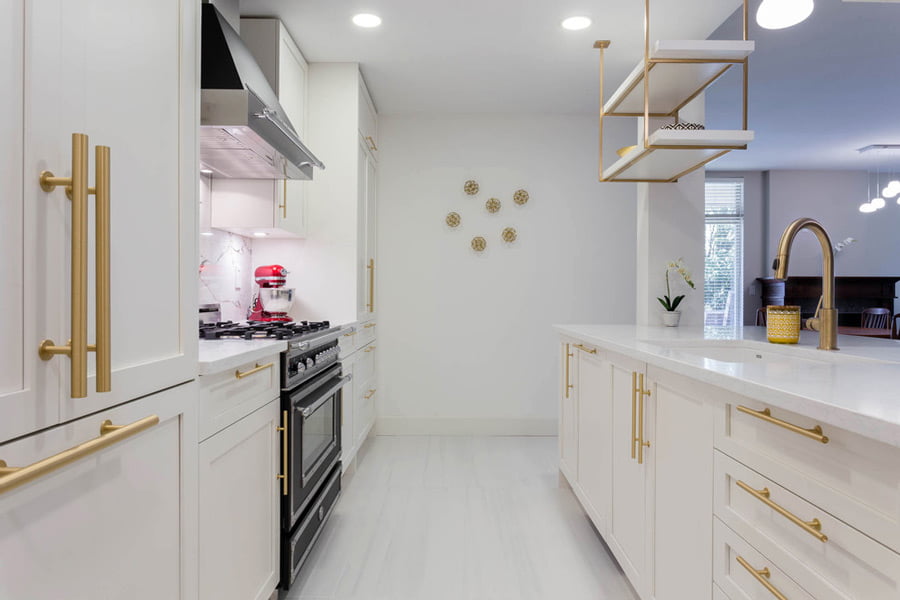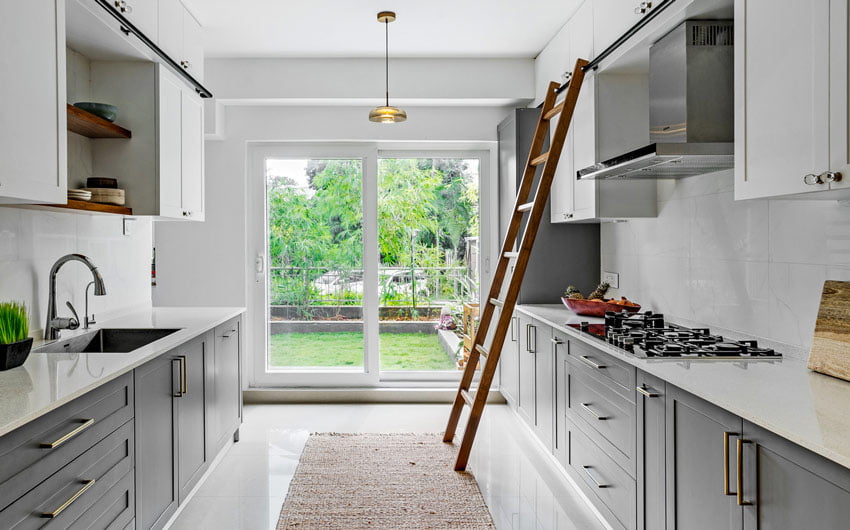Get kitchen remodel before and after ideas to help you transform your kitchen and imagine what the space could look like with a few careful renovations or updates.
These fixes can be standalone renovations or part of a larger plan to transform the space and solve any issues with your current kitchen.
If your existing kitchen design or layout is a hindrance, consider making these remodeling changes to update your space and start using your kitchen the right way.
Speak to an experienced designer to help guide changes in your kitchen and create a space that flows and functions perfectly. Kitchen design requires careful thought and planning to create a space that flows and functions in coherence with the rest of the home.
Small Kitchen
Small kitchens cost less to maintain and offer simplicity and convenience; however, they may also be lacking in the features and space of a traditional kitchen.
If you need to make better use of your small kitchen, consider some of the following options:
- Open the kitchen up by tearing down walls
- Add a half wall cutout or window
- Downsizing oversize appliances
- Changing the existing kitchen footprint
- Add a peninsula to increase counterspace and seating
A small kitchen’s layout can really make a difference in how you use the space, and a cluttered or crowded kitchen can feel even smaller than it really is. Remove any excess and declutter, then optimize the layout of appliances and ensure plenty of off-countertop storage.
Wherever possible, combine functionality and increase hidden storage to ensure countertops are free of clutter and the space looks larger than it is. Use light colored paint and ensure plenty of lights thought the space to keep it from looking dark or even smaller than it truly is.
Closed-In Kitchen
A closed in kitchen typically only has a door in and out, separating it from the rest of the living and dining space in the home.
Closed-in kitchens are not just limited to small kitchens, either. Plenty of homes with large kitchens are separated from the formal dining or living space due to the time period they were built and the design concepts of the time.
In order to open your kitchen up to the living and dining room areas, remove any non-load bearing walls to create an open concept layout.
If knocking down walls and creating half wall cutouts are not an option for your kitchen, either due to structure or budget, there are other options. In order to make the kitchen feel more open, add more overhead and ambient light. Often a kitchen can feel closed in when really the space is simply too dark.
No Preparation Space
One of the most common kitchen problems is a lack of food preparation space, and crowded elbows when too many people are trying to work in the kitchen together.
To create more space for preparing meals, chopping vegetables, doing homework, drying dishes, baking, mixing, and any other kitchen related task, add more countertop space.
A few popular countertop options are:
Quartz– This type of natural stone requires less upkeep than other stones. Quartz is extremely durable, easy to clean, and comes in a huge variety of colors and styles and may cost less than other types of countertops.
Granite–This stone is versatile and maintains its look for decades. It has a middling durability between quartz and marble. Granite offers deep hues and tones for a rich color that many homeowners desire for their kitchens.
Marble– This stone is the softest of the three, but it has a stunning look that is prized in many luxury kitchens, among other stone uses. Marble is renowned for its white and gray/black pattern than leaves a kitchen looking elegant, whether the design is modern or traditional.
Whether you need to replace existing countertops with a more durable and longer counter or feel like a kitchen island would help with your existing space constraints, more countertop space will solve your problem and ensure your kitchen looks and functions amazingly.
If there is not enough space for either addition, then you might consider adding a small rolling cart for counterspace or a portable island. If you do not have the space or the ability to add more countertops, it may be a sign that the kitchen is too small and needs to be opened up or expanded out.

Lack of Light
For a dim kitchen that lacks light, create a brighter space with updated LED lights in a variety of styles or bring a bit of nature inside with windows or French doors.
Here are some of the popular options for kitchen lighting:
- Hanging Pendant Lights
- Inset Ceiling Lights
- Under Cabinet Lights
- White, Blue, & Yellow toned LED’s
There are so many different lighting options to brighten your kitchen and a designer can help you create a lighting plan that brightens the space without being overwhelming or raising your energy bill.
If you are really looking to brighten up the space, you might even consider adding a window cutout to the outside or French doors to a patio or yard space. If opening the kitchen up is not an option, something as simple as repainting with white or brightly colored paint can also help light up the space.

Not Enough Storage
The most common complaint that homeowners have about their kitchens is a lack of adequate storage space.
If your cabinets drawers are stuffed full, cabinets are crowded with items, and your countertops are cluttered with appliances and regularly used items, then creating additional storage space is a must.
If you do not have any existing overhead cabinets, adding some will provide much needed storage and pull the kitchen design together. For small or outdated cabinets, replace your existing cabinets with larger cabinets that offer more storage and functionality.
Get cabinet drawer inserts and dividers to make full use of the existing kitchen storage space and add shelves to walls for displaying attractive plate ware, plants, mugs and more.
You may also want to add a kitchen island with additional storage and countertop space if you already have a full set of kitchen cabinets, shelves, and a large countertop.

Outdated Finishes
Replacing outdated finishes can transform your kitchen to ensure modern style and functionality. Update the important aspect of your kitchen, such as cabinets, countertops, flooring, tile, and cabinet hardware to make your kitchen feel more modern and ensure it reflects your style.
If you are on a tight budget, consider painting or refinishing cabinets, adding new cabinet door faces or cabinet hardware, and replacing worn out or energy inefficient appliances.
Whether your kitchen’s current materials are worn and no longer sufficiently serve their purpose, such as a chipped or scratched countertop or are a product of the past that does not fit into your current home design, such as strange patterns, colors, or materials, updated materials can make all the difference in your enjoyment and use of the space.
Awkward Layout
An awkward kitchen layout can cause more problems than just discomfort or knocking elbows when attempting to cook, clean, or get other tasks done.
In order to fix a difficult kitchen layout, change the floorplan, or rearrange where your primary appliances and sink are located to ensure you have space in the kitchen for cooking and access–especially when more than one person is cooking or using the kitchen.
Ensure that your design will not block one item or appliance in the primary triangle when using another (such as the sink, oven, or refrigerator).
Fix any awkward layout issues by speaking to a designer about how you can create a more instinctive flow and ensure nothing is blocked from use while you are in the kitchen.
Slanted Or Damaged Floors
Kitchen floors take a lot of abuse. From spilled food and drinks to constant wear, scuffing, scratching, and dropped items, these floors experience a lot of damage.
In order to stand up to the use and abuse of contact wear, it is important to choose a kitchen flooring material that is durable, easy to clean, and that will withstand regular wear since the kitchen is frequented often.
If your kitchen currently has damaged floors with visible scratches, scuffs, or areas that are warped or damaged, it is definitely worth replacing them in favor of a more durable and long-lasting material.
Get an inspection to ensure no serious damage has been done to the house or foundation and if necessary, repair the current floor foundation so that the material can be updated.
Replace the outdated or damaged kitchen flooring with new, durable materials that complement the rest of the kitchen design, such as:
- Tile
- Natural Hardwood
- Slate
- Stone (Granite, Quartz, Marble)
- Hardwood Laminate
- Bamboo
Stone and tile are some of the most durable floor materials, along with real hardwood floors. Hardwood floors have become extremely popular kitchen floor materials since more and more homeowners have chosen open concept living and dining spaces that flow together.
Lack of Eating or Dining Space
Many homes lack a formal dining space and rely on the kitchen as a place for both cooking and eating.
Adding an island with a waterfall countertop allows for barstool seating in the kitchen, in addition to offering more cooking and food prep space.
If your kitchen is too small to add a dining table or a large island, you might consider integrating countertop seating with an extended or L-shaped counter or creating a small corner seating area that takes up less space than a traditional table and chairs.
Ultimately a small kitchen that does not allow for seating only provides so many options, so you may need to add more space in order to make room for seating in the kitchen or dining area.
Get A Design Consultation
Allow KDC Fairfax to provide you with a free kitchen design consultation and 3D design concept of your space.
Contact the expert designers at Kitchen Design Center in Fairfax, VA to help you turn your dream kitchen into a reality and solve any problems that you may have with the current space. Call us at 703-244-1220, send an email to [email protected] or visit our local showroom at 11217 Lee Highway Unit E, Fairfax VA.
Get kitchen remodel before and after ideas to help you transform your kitchen and imagine what the space could look like with a few careful renovations or updates.
These fixes can be standalone renovations or part of a larger plan to transform the space and solve any issues with your current kitchen.
If your existing kitchen design or layout is a hindrance, consider making these remodeling changes to update your space and start using your kitchen the right way.
Speak to an experienced designer to help guide changes in your kitchen and create a space that flows and functions perfectly. Kitchen design requires careful thought and planning to create a space that flows and functions in coherence with the rest of the home.
Small Kitchen
Small kitchens cost less to maintain and offer simplicity and convenience; however, they may also be lacking in the features and space of a traditional kitchen.
If you need to make better use of your small kitchen, consider some of the following options:
- Open the kitchen up by tearing down walls
- Add a half wall cutout or window
- Downsizing oversize appliances
- Changing the existing kitchen footprint
- Add a peninsula to increase counterspace and seating
A small kitchen’s layout can really make a difference in how you use the space, and a cluttered or crowded kitchen can feel even smaller than it really is. Remove any excess and declutter, then optimize the layout of appliances and ensure plenty of off-countertop storage.
Wherever possible, combine functionality and increase hidden storage to ensure countertops are free of clutter and the space looks larger than it is. Use light colored paint and ensure plenty of lights thought the space to keep it from looking dark or even smaller than it truly is.
Closed-In Kitchen
A closed in kitchen typically only has a door in and out, separating it from the rest of the living and dining space in the home.
Closed-in kitchens are not just limited to small kitchens, either. Plenty of homes with large kitchens are separated from the formal dining or living space due to the time period they were built and the design concepts of the time.
In order to open your kitchen up to the living and dining room areas, remove any non-load bearing walls to create an open concept layout.
If knocking down walls and creating half wall cutouts are not an option for your kitchen, either due to structure or budget, there are other options. In order to make the kitchen feel more open, add more overhead and ambient light. Often a kitchen can feel closed in when really the space is simply too dark.
No Preparation Space
One of the most common kitchen problems is a lack of food preparation space, and crowded elbows when too many people are trying to work in the kitchen together.
To create more space for preparing meals, chopping vegetables, doing homework, drying dishes, baking, mixing, and any other kitchen related task, add more countertop space.
A few popular countertop options are:
Quartz– This type of natural stone requires less upkeep than other stones. Quartz is extremely durable, easy to clean, and comes in a huge variety of colors and styles and may cost less than other types of countertops.
Granite–This stone is versatile and maintains its look for decades. It has a middling durability between quartz and marble. Granite offers deep hues and tones for a rich color that many homeowners desire for their kitchens.
Marble– This stone is the softest of the three, but it has a stunning look that is prized in many luxury kitchens, among other stone uses. Marble is renowned for its white and gray/black pattern than leaves a kitchen looking elegant, whether the design is modern or traditional.
Whether you need to replace existing countertops with a more durable and longer counter or feel like a kitchen island would help with your existing space constraints, more countertop space will solve your problem and ensure your kitchen looks and functions amazingly.
If there is not enough space for either addition, then you might consider adding a small rolling cart for counterspace or a portable island. If you do not have the space or the ability to add more countertops, it may be a sign that the kitchen is too small and needs to be opened up or expanded out.

Lack of Light
For a dim kitchen that lacks light, create a brighter space with updated LED lights in a variety of styles or bring a bit of nature inside with windows or French doors.
Here are some of the popular options for kitchen lighting:
- Hanging Pendant Lights
- Inset Ceiling Lights
- Under Cabinet Lights
- White, Blue, & Yellow toned LED’s
There are so many different lighting options to brighten your kitchen and a designer can help you create a lighting plan that brightens the space without being overwhelming or raising your energy bill.
If you are really looking to brighten up the space, you might even consider adding a window cutout to the outside or French doors to a patio or yard space. If opening the kitchen up is not an option, something as simple as repainting with white or brightly colored paint can also help light up the space.

Not Enough Storage
The most common complaint that homeowners have about their kitchens is a lack of adequate storage space.
If your cabinets drawers are stuffed full, cabinets are crowded with items, and your countertops are cluttered with appliances and regularly used items, then creating additional storage space is a must.
If you do not have any existing overhead cabinets, adding some will provide much needed storage and pull the kitchen design together. For small or outdated cabinets, replace your existing cabinets with larger cabinets that offer more storage and functionality.
Get cabinet drawer inserts and dividers to make full use of the existing kitchen storage space and add shelves to walls for displaying attractive plate ware, plants, mugs and more.
You may also want to add a kitchen island with additional storage and countertop space if you already have a full set of kitchen cabinets, shelves, and a large countertop.

Outdated Finishes
Replacing outdated finishes can transform your kitchen to ensure modern style and functionality. Update the important aspect of your kitchen, such as cabinets, countertops, flooring, tile, and cabinet hardware to make your kitchen feel more modern and ensure it reflects your style.
If you are on a tight budget, consider painting or refinishing cabinets, adding new cabinet door faces or cabinet hardware, and replacing worn out or energy inefficient appliances.
Whether your kitchen’s current materials are worn and no longer sufficiently serve their purpose, such as a chipped or scratched countertop or are a product of the past that does not fit into your current home design, such as strange patterns, colors, or materials, updated materials can make all the difference in your enjoyment and use of the space.
Awkward Layout
An awkward kitchen layout can cause more problems than just discomfort or knocking elbows when attempting to cook, clean, or get other tasks done.
In order to fix a difficult kitchen layout, change the floorplan, or rearrange where your primary appliances and sink are located to ensure you have space in the kitchen for cooking and access–especially when more than one person is cooking or using the kitchen.
Ensure that your design will not block one item or appliance in the primary triangle when using another (such as the sink, oven, or refrigerator).
Fix any awkward layout issues by speaking to a designer about how you can create a more instinctive flow and ensure nothing is blocked from use while you are in the kitchen.
Slanted Or Damaged Floors
Kitchen floors take a lot of abuse. From spilled food and drinks to constant wear, scuffing, scratching, and dropped items, these floors experience a lot of damage.
In order to stand up to the use and abuse of contact wear, it is important to choose a kitchen flooring material that is durable, easy to clean, and that will withstand regular wear since the kitchen is frequented often.
If your kitchen currently has damaged floors with visible scratches, scuffs, or areas that are warped or damaged, it is definitely worth replacing them in favor of a more durable and long-lasting material.
Get an inspection to ensure no serious damage has been done to the house or foundation and if necessary, repair the current floor foundation so that the material can be updated.
Replace the outdated or damaged kitchen flooring with new, durable materials that complement the rest of the kitchen design, such as:
- Tile
- Natural Hardwood
- Slate
- Stone (Granite, Quartz, Marble)
- Hardwood Laminate
- Bamboo
Stone and tile are some of the most durable floor materials, along with real hardwood floors. Hardwood floors have become extremely popular kitchen floor materials since more and more homeowners have chosen open concept living and dining spaces that flow together.
Lack of Eating or Dining Space
Many homes lack a formal dining space and rely on the kitchen as a place for both cooking and eating.
Adding an island with a waterfall countertop allows for barstool seating in the kitchen, in addition to offering more cooking and food prep space.
If your kitchen is too small to add a dining table or a large island, you might consider integrating countertop seating with an extended or L-shaped counter or creating a small corner seating area that takes up less space than a traditional table and chairs.
Ultimately a small kitchen that does not allow for seating only provides so many options, so you may need to add more space in order to make room for seating in the kitchen or dining area.
Get A Design Consultation
Allow KDC Fairfax to provide you with a free kitchen design consultation and 3D design concept of your space.
Contact the expert designers at Kitchen Design Center in Fairfax, VA to help you turn your dream kitchen into a reality and solve any problems that you may have with the current space. Call us at 703-244-1220, send an email to [email protected] or visit our local showroom at 11217 Lee Highway Unit E, Fairfax VA.

